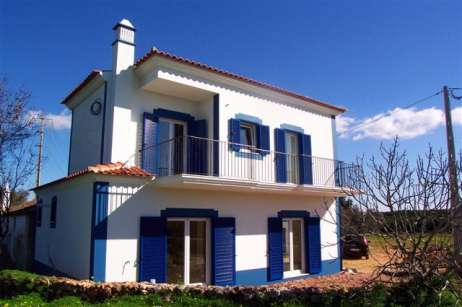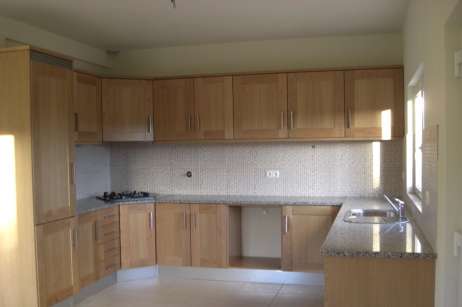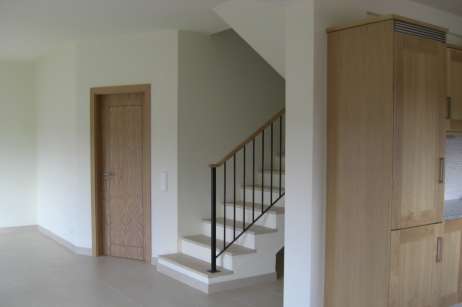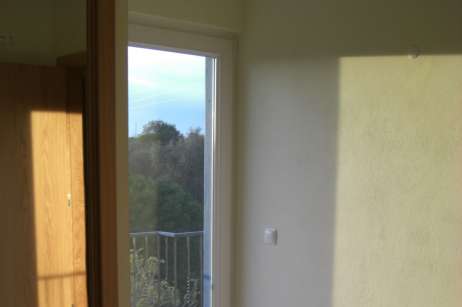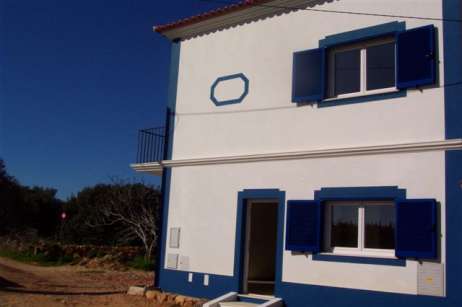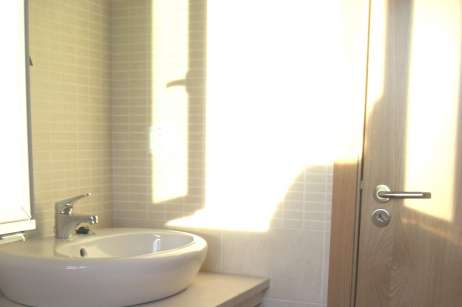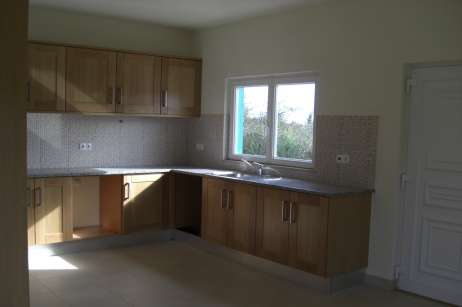Portugal > Algarve > -not set-
3 bedroom villa Silves Algarve Portugal For Sale
No map available.
Price: €275,000
Number of Bedrooms: 3
Property Type: Villa – Resale
Features
Description
UNIQUE COUNTRY HOUSE CLOSE TO GOLF COURSES AND COAST , SILVES AREA -offers around 275,000 euros New build , 3 bedrooms and 3 Bathrooms, attached country house, with extensive garden ground /arable land -simply landscaped ready for large garden or small horticultural development. High specification, modern build, sympathetically combines with traditional features in an idyllic rural setting Close to village of Poco Barreto with railway station, road links via Alcantarilha to N 125 and motorway) Shop, cafes and restaurants including the highly recommended ‘O Alambique’ restaurant 45 mins from Faro airport Beaches/coast approx. 20 mins drive 12 kms- (Praia Grande, Armacao de Pera, Gale beaches) Nearest towns- Historic Moorish capital Silves ( 8 kms)and Alcantarilla (6kms) 10 -15mins mins drive to major Golf courses –Amendoeira (2 local courses at the spectacular new development by Oceanico), Silves Golf (3.5kms) DETAILS: New build 3 bedroom- 3 bathroom country house. Under floor heating throughout, with solar panels and an efficient gas boiler system designed and fitted by an expert German heating engineer. ‘L’ shaped’, open -plan lounge, dining and kitchen. Pre-fitted for air conditioning in living area and in all 3 bedrooms. Main and second bedrooms open onto a large balcony that extends along the full width of the house. Sunny aspect with attractive countryside views. New borehole and large capacity modern design cisterna (water tank) with water supply and electricity ready for irrigation system. (2 Grunfoss pumps ) Small locked pump house. New fossa. Kitchen- enter from front door into the open plan living area- Kitchen is fully fitted in solid light oak in a contemporary style and with locally sourced light granite work tops and mosaic tiled walls(Domino tiles). Zanussi gas hob with fitted extractor in corner setting and matching electric fitted oven (all included in sale), ample floor and wall cupboards with integral door fronts pre-fitted for your own fridge/freezer and dish washer. Numerous electric sockets, under cupboard lighting. Also pre-fitted for gas oven. Gas bottle store with locked door is located away from the house. Telephone point. Bright open plan living space with 2 sets of patio doors, leading to tiled terrace/ patio with mature fig tree. 3 external lights and a practical outside tap. Patio to be tiled in slip resistant mosaic tile by Diago. Dining area adjoins the kitchen, to the left of the front door. This offers plenty of space for a dining table and has patio doors leading to the terrace. Wall lights and central ceiling fitting, double sockets and TV point. The open plan living area leads into the lounge space after passing the staircase on the right. Staircase with attractive, metal balustrade with wooden hand rail. Local polished stone steps ( colour matches floor tiles) Area beside staircase has telephone/internet point- ideal for a PC workstation, and has useful storage space under the stairs. Lounge area has a corner wood burner stove with inox stove pipe.(Bosca Hergom).TV point and sockets for multi media. Wall lights and central ceiling light fittings. Telephone point centrally placed in area beside the staircase. Patio doors to tiled patio/terrace. Ground floor has a good sized utility/ shower room leading off the living area via a small entrance hallway with door. There is a shower cabinet with thermostatic mixer shower, W.C., washbasin (inset in marble plinth with storage cupboard.) Tiled in white with contrasting blue mosaic panels defining the shower area ( in ‘Domino’ mosaico azul). There is a separate storeroom also leading off the small hallway, housing the solar heating cylinder and system and gas boiler. This area is contained at the rear of the house and is designed to separate utility activity from the open plan living area. There is room for storage shelving . First Floor 3 bedrooms and the Main/ Family bathroom lead off the landing. Main double bedroom has French -window doors to the balcony with attractive open views across unspoilt country side, dotted with olive trees. External , louvred shutters. Balcony (that extends to the full width of the house) has room for table and 4 chairs or sun loungers. External wall light. The bedroom has a fitted wardrobe with mirrored sliding doors, Telephone and TV points. Wall lights and sockets. Pre-fitted for air conditioning. A door leads into a modern en- suite shower room with quadrant shower cabinet and mixer shower with thermostat . Wall-hung, glass basin and integral chromed towel rails, glass shelf and mirror. Stylish tiles with contrasting mosaic panels. Window, facing to rear of the house. (Countryside view). Shaver sockets and mirror lights in all 3 bathrooms. Under floor heating extends to all bedrooms and bathrooms Main/Family bathroom with white 4 piece suite. Free-standing hand basin sits on a polished stone plinth with storage shelf below. Tiled the same as Master en -suite with mosaic contrast tiling. Mixer shower over bath. Window with view across garden ground and orange groves. External shutters provide privacy and ventilation. Second double bedroom with large double -glazed door and external, louvred shutters. Leading to the balcony with space for a cafe table and chairs, view of open countryside and orange groves. Large fitted wardrobe with 2 sliding doors (including a mirrored door panel). Telephone and TV points. Wall lights and sockets. Pre-fitted for air conditioning. Third double/twin bedroom . Large window with external , louvred shutters and view across the property’s garden ground to orange groves. Very large fitted wardrobes with 2 sliding doors (including a mirrored door panel) Telephone and TV points. Wall lights and sockets. Pre-fitted for air conditioning. All rooms have light and sunny aspects, full height ceilings and are tiled in matching floor tiles throughout. Details and specifications of this high quality house Newly built on a unique rural plot with garden/arable land in attractive rolling landscape. Near to good facilities, transport and road links, near golf, historic town, beaches (About 20 mins to Praia Grande, Salgados and Armacao de Pera ) and easy access to airport. Building methods Levels of insulation and damp proofing exceed typical local Algarve specification and employs modern approaches- thanks to the input of ‘Quinta Rustica ‘ at the planning stage and throughout the building process. Steel and concrete construction with insulation and with good thermal specification on the aluminium and PVC double –glazed windows and doors. Modern under floor heating system in all rooms, with individual thermostatic controls. Scope for developing an extensive garden or small market garden or keeping horses. Eco credentials and modern living combined in an unique and easily accessible , semi-detached rural property. Adjoining property is a small traditional cottage with its garden area secluded and out of sight to the far side and rear. Casa Amendoeira is not overlookedMarketed by Buy Abroad. Property Reference: PT-5198-R.
Copyright © Buy Abroad 2024. All Rights Reservedoverseas property blog | contact us | privacy policy | terms & conditions | sitemap







 RSS Feed
RSS Feed
